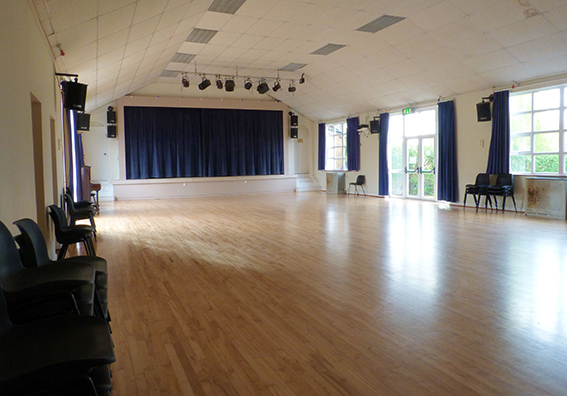
St.Nick's Church Hall can be accessed via the main lobby area from either the main car-park off Allestree Lane or via the footpath on Lawn Avenue. Both entrances are suitable for wheelchair and mobility aid users.
It can accommodate up to 220 people with chairs and tables available in the adjacent store room and in other church rooms (see details below) . There is a large serving hatch into the Hall from the main kitchen.
Groups are advised that food may not be cooked on site, but can be brought in and served from this area.
The Hall has plenty of toilet provision, including a disabled access toilet that includes a baby-changing table.
Please note that the Hall is in the midst of a residential area of housing, so we do request Hall users to be considerate to our neighbours especially when leaving late at night.
The 151st Scout Hut adjoins the rear of the Hall, behind the stage area and can be contacted separately if hirers are wanting 'dressing room' facilities for performances taking place in the main Hall.
| Location | Large adult height table 1820 x 685 mm |
Small adult height table 910 x 685 mm |
Small child height table 910 x 685 mm | Chairs |
|---|---|---|---|---|
| Hall and hall store | 13 | 8 | 8 | 90 |
| Vestry | 6 | 2 | 0 | 42 (Grey) |
| Church room | 6 | 3 | 3 | 28 |
| Total | 25 | 13 | 11 | 160 |
